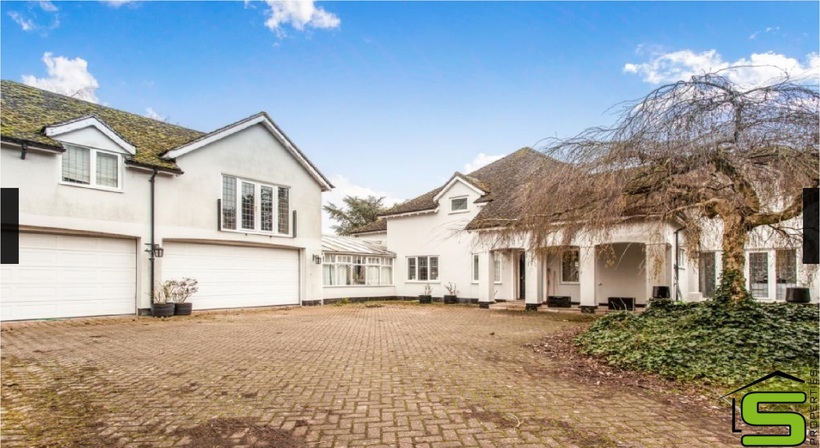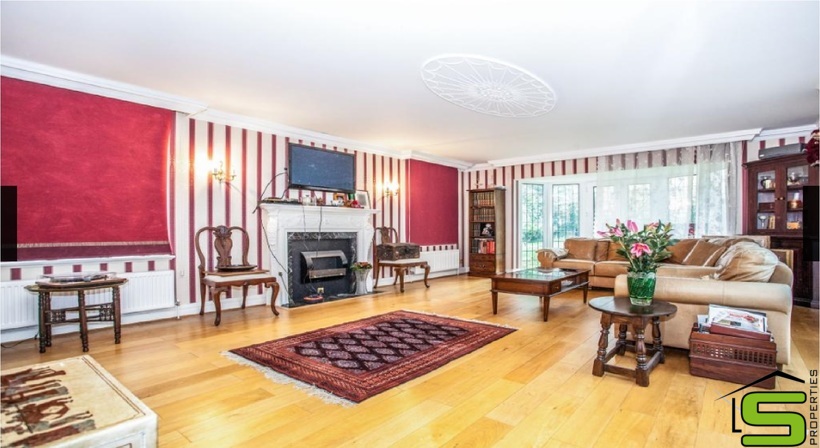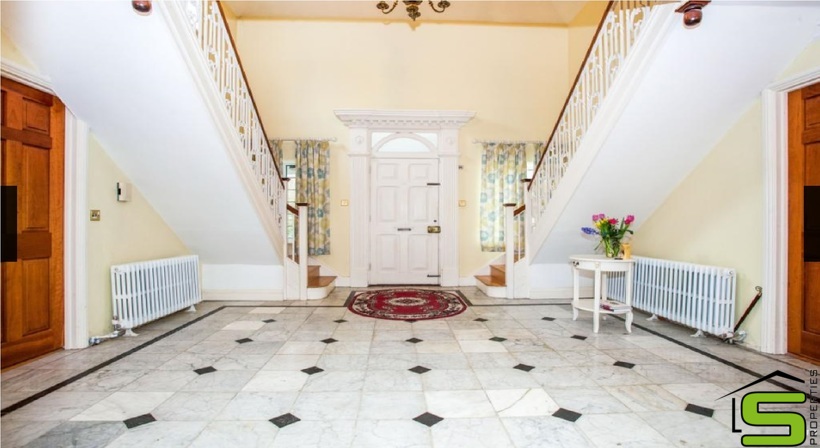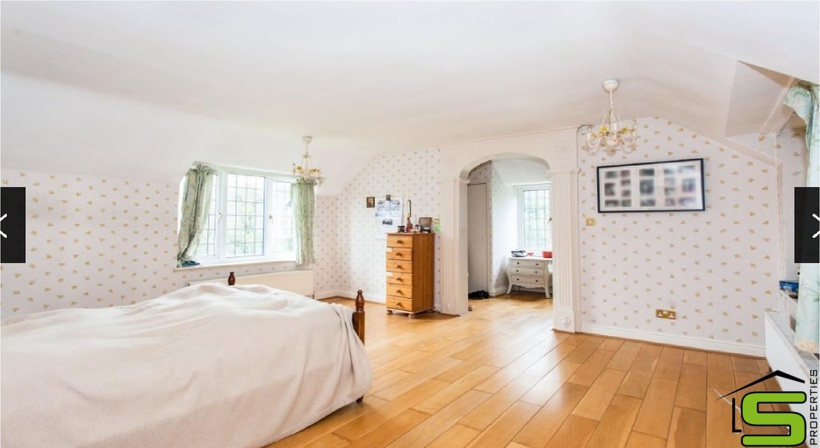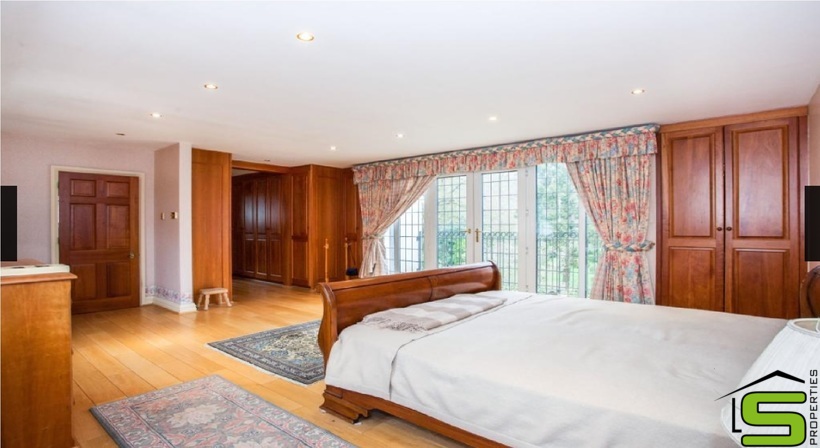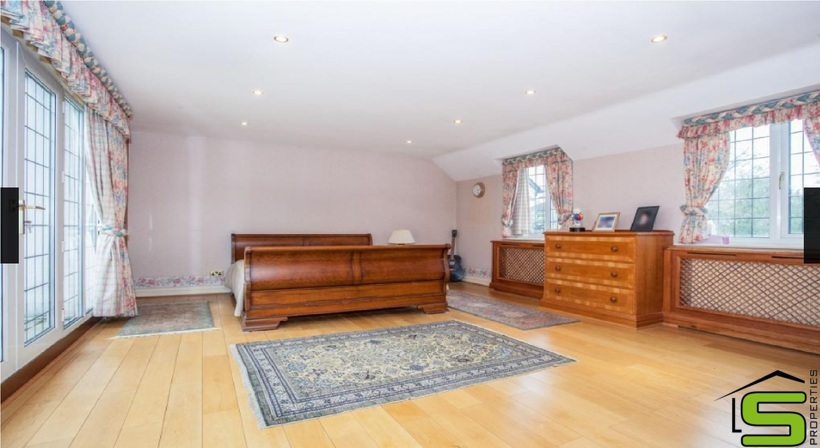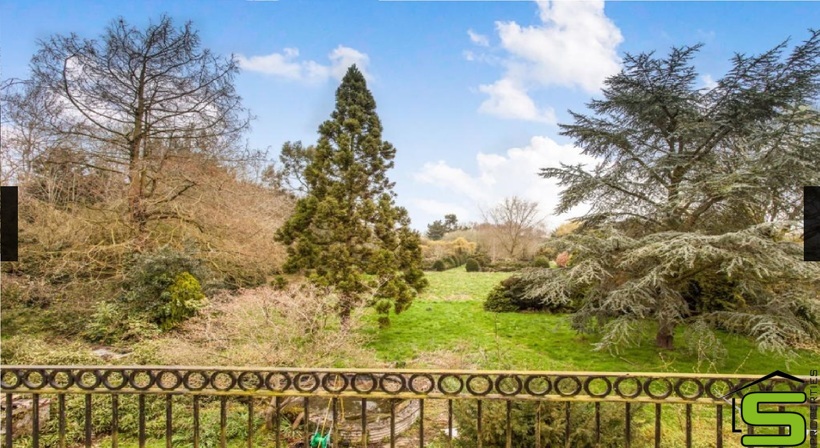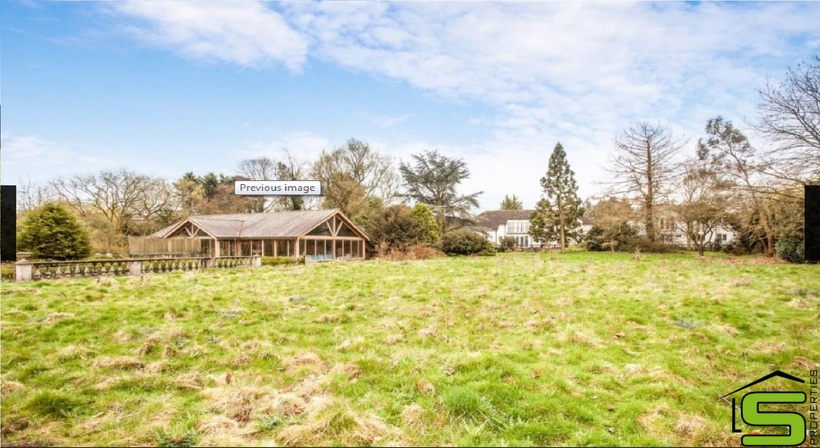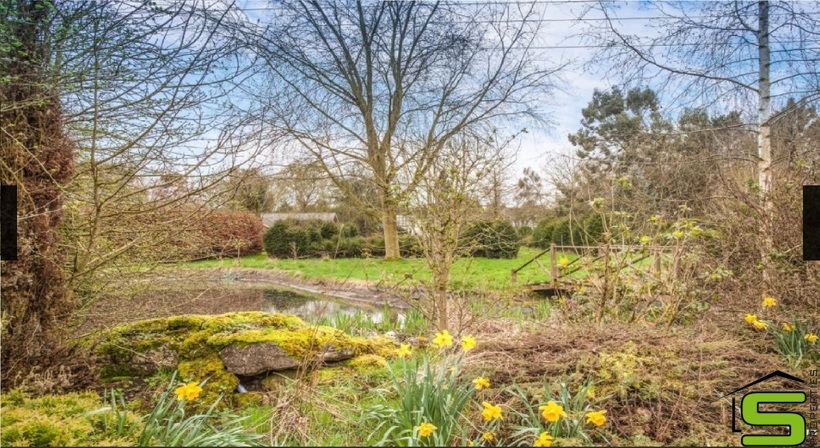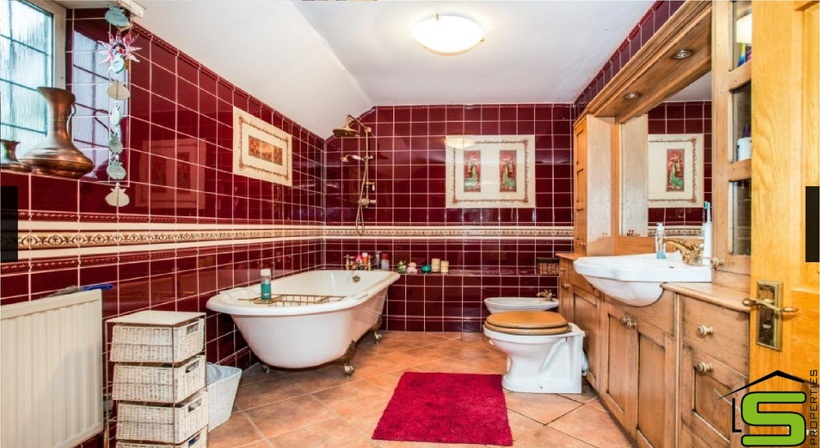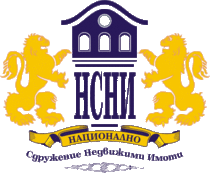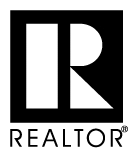Къща, Великобритания,
ЦЕНА: 1500000 GBP
ХАРАКТЕРИСТИКИ
| ТИП НА ОФЕРТАТА: | Продажби |
| ТИП НА ИМОТА: | Къща |
| КВАДРАТУРА: | 400 КВ.М. |
| ЕТАЖ: | 2 |
| REF.NO.: | 465 |
Брокер: Симеон Захариев 0888560600
Оферта 465: 6 bedroom detached house for sale Main Street, Little Thetford, Ely, Cambridgeshire, CB6 Key features • Quality family home • Village Location • Swimming Pool • Six Bedrooms • Private Drive • Quadruple garage • Annexe • Large Conservatory Full description A fantastic opportunity to purchase a six bedroom detached home sitting on approx 5. 4 acres (sts)(22дка). The main house features an impressive entrance hall, large lounge, dining room, kitchen/breakfast room and garden room, along with an extra sitting room, family room and library/office. Upstairs you will find four double bedrooms and a large family bathroom. The Master features a walk through wardrobe area and large en-suite. The second bedroom also benefits from a generous en-suite shower room. The property features an annex over the large garage with two reception rooms downstairs and two further bedrooms, large office space, bathroom and WC above it. The property sits on approx 5. 4 acres(22дка) of grounds with mature trees, plants and shrubs. The property also includes an indoor swimming pool. Little Thetford is is located only two miles south of Ely and around 13 miles north of Cambridge. The village offers commuting links via the A10 and Ely train station. The village benefits from local amenities and schools with nearby Ely and Cambridge offering further schools and shopping facilities. WC One 8'9" x 2'11" (2. 67m x 0. 89m) Kitchen One 4' x 14'9" (1. 22m x 4. 5m) Changing Room 11'10" x 7'7" (3. 6m x 2. 3m) Shower Room 8'9" x 4' (2. 67m x 1. 23m) Boiler Room 11'10" x 6'8" (3. 6m x 2. 02m) Pool 48'2" x 20' (14. 69m x 6. 1m) Hall One 4'9" x 6' (1. 46m x 1. 83m) Hall Two 5'3" x 9'7" (1. 61m x 2. 91m) Kitchen Two 17'2" x 10'7" (5. 23m x 3. 23m) WC Two 4'9" x 5'1" (1. 46m x 1. 54m) WC Three 5'7" x 3'8" (1. 7m x 1. 13m) Hall Three 3'3" x 3'8" (0. 99m x 1. 12m) Hall Four 5' x 11'11" (1. 52m x 3. 64m) WC Four 5'5" x 3'8" (1. 66m x 1. 12m) Reception Hall 16'2" x 15'2" (4. 93m x 4. 62m) Garage 17'9" x 30'6" (5. 4m x 9. 3m) Utility Room 10'6" x 10'4" (3. 2m x 3. 15m) Kitchen/Lounge 19'1" x 13'7" (5. 82m x 4. 14m) Drawing Room 23'5" x 16'9" (7. 14m x 5. 11m) Sitting Room 15'1" x 13'9" (4. 59m x 4. 2m) conservatory/Garden Room 26' x 22' (7. 93m x 6. 71m) Library 14'8" x 9'9" (4. 47m x 2. 97m) Family Room 30'8" x 20'3" (9. 35m x 6. 17m) Breakfast Room 13'2" x 12'10" (4. 01m x 3. 91m) Dining Room 17'2" x 14' (5. 23m x 4. 27m) Ensuite One 9'5" x 7'5" (2. 88m x 2. 26m) Ensuite Two 5'5" x 11'2" (1. 64m x 3. 41m) Hall Five 17'6" x 15'9" (5. 34m x 4. 81m) WC Five 4'11" x 4'7" (1. 5m x 1. 4m) Hall Six 3'6" x 10'1" (1. 06m x 3. 08m) WC Six 2'9" x 6'7" (0. 83m x 2. 01m) WC Seven 3' x 5'11" (0. 92m x 1. 81m) Bathroom 5'6" x 9'11" (1. 67m x 3. 01m) Bedroom 5 13' x 9'9" (3. 96m x 2. 97m) Office Area 35'10" x 16'6" (10. 92m x 5. 03m) Bedroom 4 13' x 10'8" (3. 96m x 3. 25m) Bedroom 6 19'5" x 15'3" (5. 92m x 4. 65m) Bedroom 2 16'4" x 15'8" (4. 98m x 4. 78m) Bedroom 3 11'3" x 12'2" (3. 43m x 3. 71m) Balcony 3' x 15'2" (0. 92m x 4. 62m) Master Bedroom 27' x 15'1" (8. 23m x 4. 6m)
